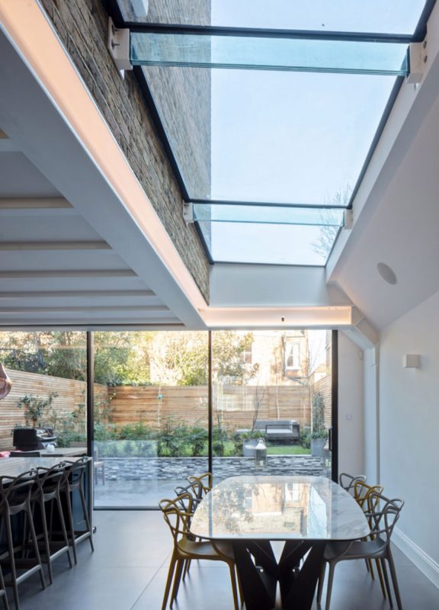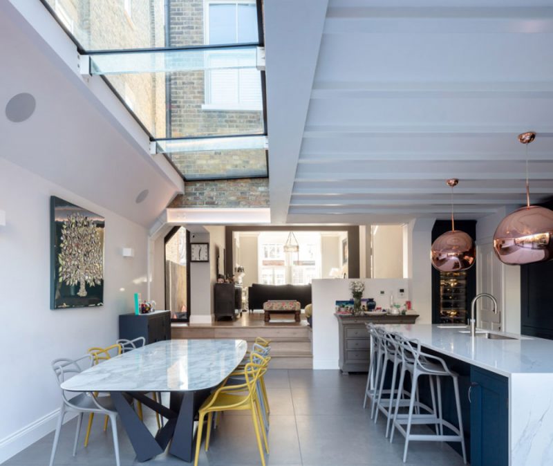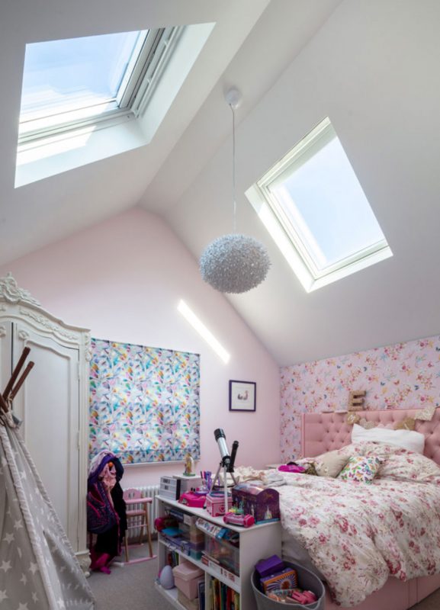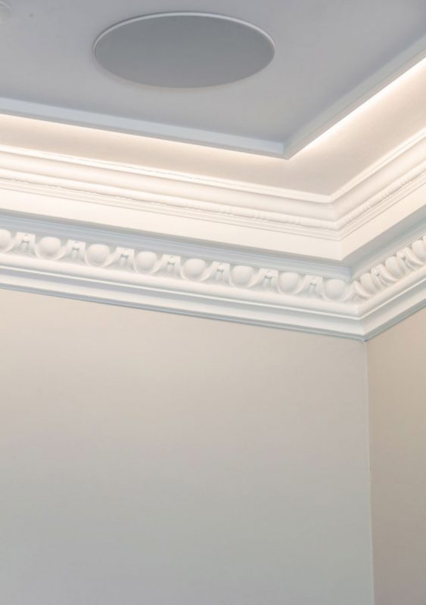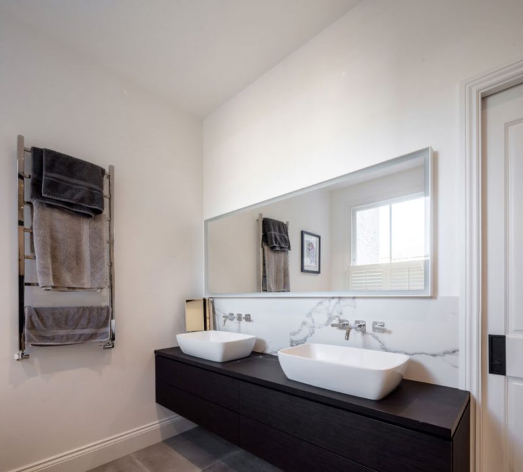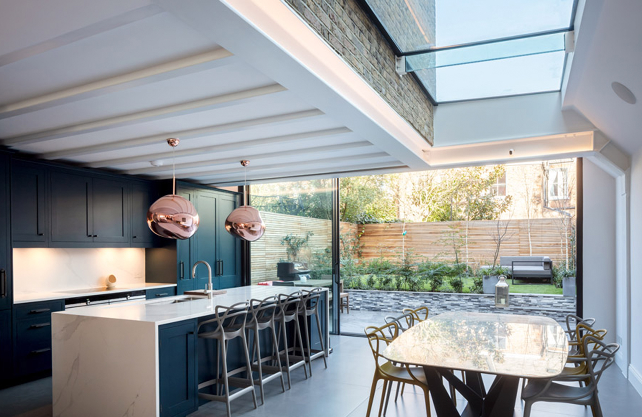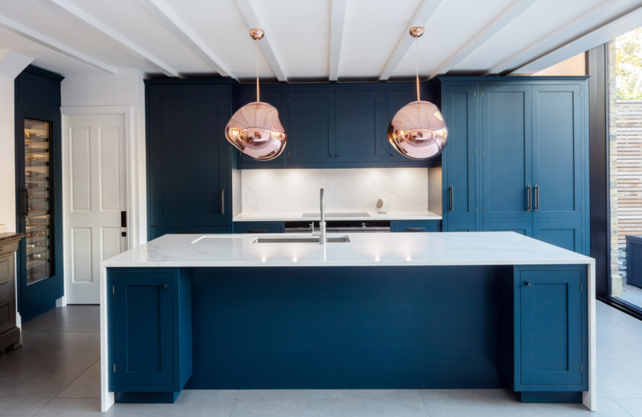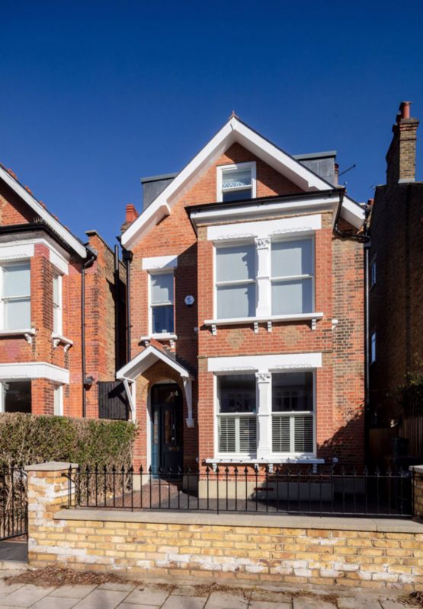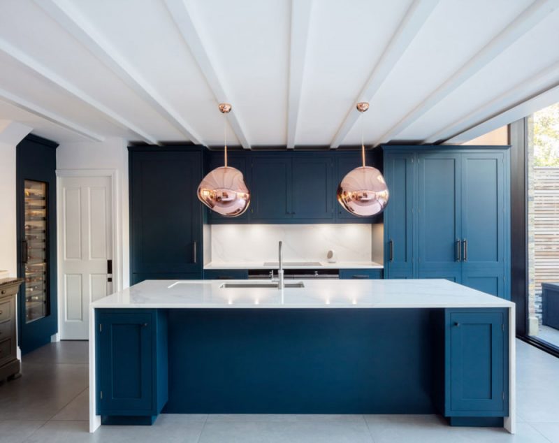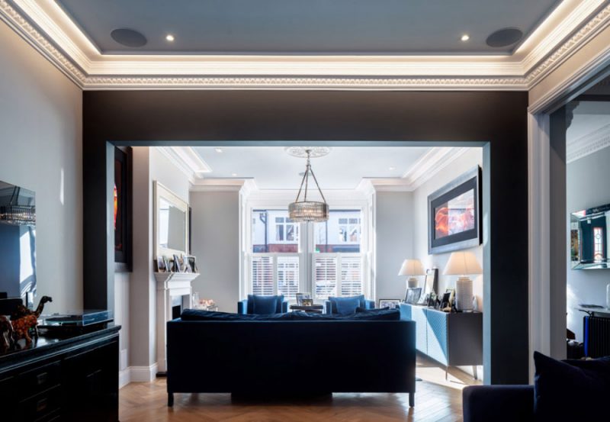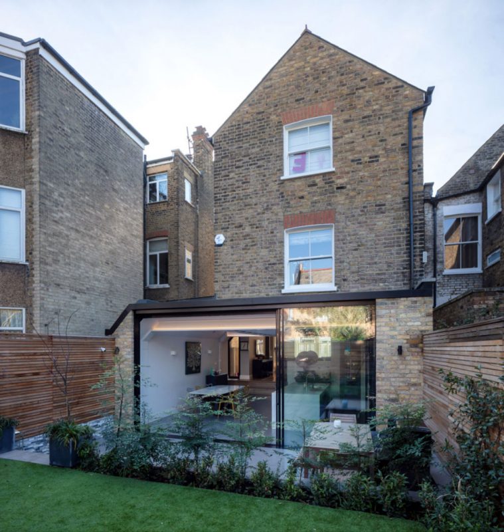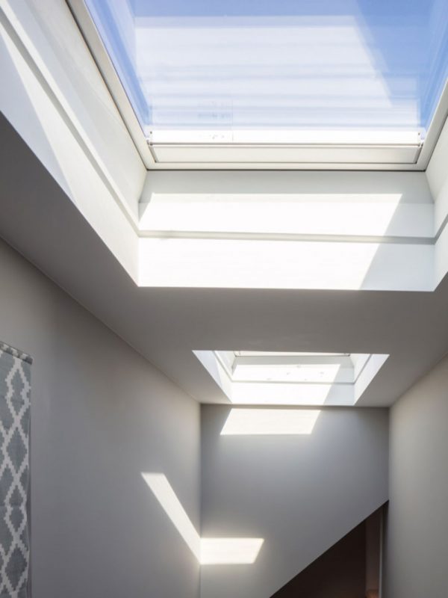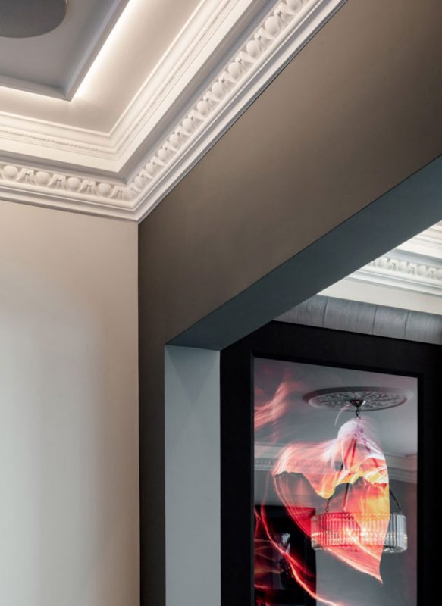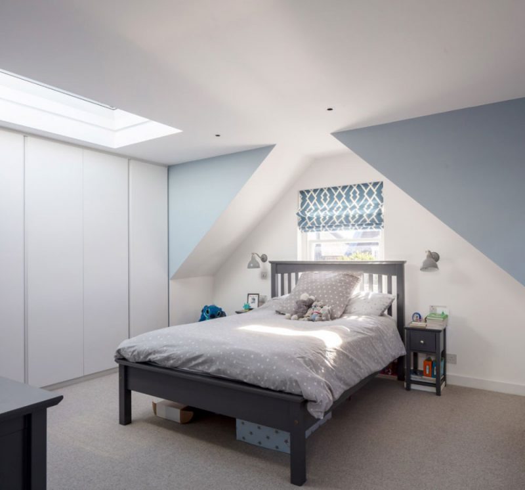St Mary’s Grove
The house is a well proportioned Victorian detached house. The client was keen to make a modern family home with open living while maintaining areas of separation.
The property was refurbished throughout with additional extensions to the roof by means of shed dormers and to the side at ground floor level.
Original features have been embraced throughout with old and new seamlessly blending. Herring Bone flooring and a highlighted cornice, nod to the building’s past, the more industrial look of painted beams and large sliding doors give a modern feel to newly created areas.
Completed: 2017
Floor Area: 2400 sq ft


